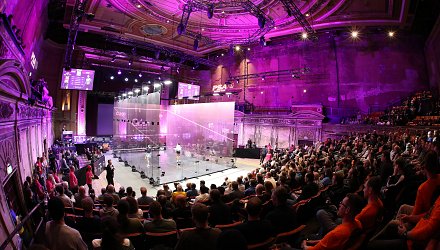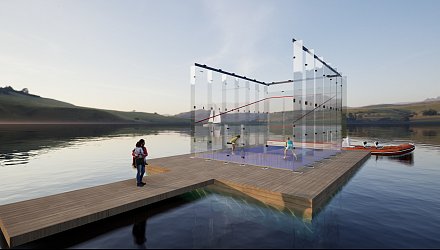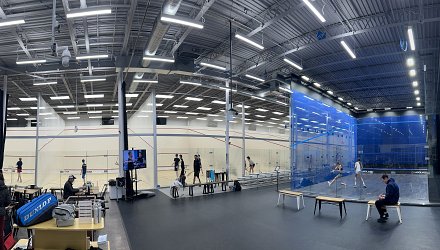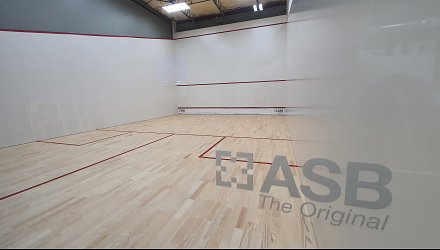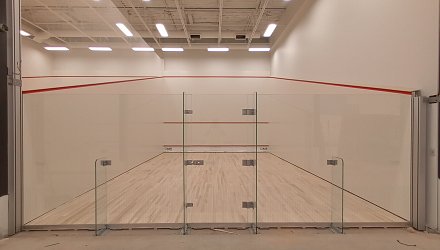ASB SquashCourts knowledge
Squash, like no other sport, requires a unique style of movement in a relatively small space, with two players battling to occupy the same position around the “T” in the middle of the court. This requires a safe and reliable type of squash floor. Below a small comparison is given to assist you when choosing the correct flooring for your court.
The journey of constructing and building a glass court has a starting point: the squash court glass itself. Before undertaking the journey, important characteristics of the squash court glass should be considered, important factors include: quality and consistence, technical properties, its origin, quality of the production processes and its long-term influence on our environment.
When talking about squash courts and squash court design, people usually react surprised when they hear about all the little details that distinguish a first class squash court from a box with just 4 walls. At ASB, we have broken down the squash court design into various parts that form the ASB SystemSquashCourt.
Most squash courts in England, Australia, Germany and many other countries date back to the 1970s or even longer. Therefore, even with the best available squash court wall materials, repairing squash court walls becomes a topic that is getting more and more serious. With a product like a squash court being in use every day for several hours, receiving thousands of hits by the ball, sooner or later the day comes where a squash court repair becomes necessary. This point in time is certainly highly dependent on the material used for the squash court walls. While plaster walls might require squash court plaster refurbishment very 6-12 months, other squash court wall systems might only require filler repairs and a new paint coating in.
The question about the squash court cost is one of if not THE most asked in discussions with clients and the answer is always the same: That depends! Comparable to trying to determine the cost for building a house, there are various cost drivers that determine the total cost of your squash court. These are also the factors that differentiate between a moderate court, a decent court and a great court.
Usually squash is played in squash or leisure centres, schools or universities, or at other squash related venues.
But is the unusual possible? What about playing squash outdoors?
If you’re planning to buy squash courts and open a squash centre, there are several decisions that need to be made. The first being: should it be a club which is solely committed to squash, with a dedicated programme and coaching team? Or should it be a sports facility which offers the opportunity for other leisure activities in addition to squash? Either scenario would benefit from ASB’s Movable SideWalls in a major way.
One of the most underestimated parts of a squash court is actually very essential for the game: squash court lighting. WSF court specification rule 11 states that “the court shall be lit by artificial light” and the level of illumination is at least 300 LUX, measured at 1m above floor level. Although a minimum of 300 LUX is technically permitted, reality shows that playing characteristics are extremely altered and players having huge problems seeing the ball. Many older centers are facing this issue and there is really only one solution to amend this problem.
A site survey is an essential tool to help our customers save time and resources. It is a process which needs to be done before installation. With ASB our clients always get the security that there are no surprises upon the arrival of material at the construction site. Not all is always visible from the office and therefore it is important to check everything before the installation gets underway.
At squash courts, especially elder once which already have a glass back wall, it could be discovered, that there are various types of doors and squash court door locks. Either being not made of glass but rather plastic, or open to the left side instead of open to the right side, as per regulation.
Squash court owners often ask: “What can I do to improve my squash courts?” or “What is the easiest and quickest way to make my squash courts look new again?” Depending on the condition and the wall type either being brick, plaster or panel, painting the walls of squash court is usually the quickest and easiest way to make the squash courts look brand new again.
Like every serious sport in the world, certain rules and regulations are required to ensure proper practice and controlled conditions for competitions. This obviously applies for the game of squash, too. The World Squash Federation has set out a set of rules. Part of these rules are the squash court specifications for a squash court.
With a glass court!
At high end events a show glass court should be used. The technological improvements on the ASB ShowGlassCourt have made the sport more spectator friendly and the glass court is equal to a gladiatorial arena in minimalistic glass design.
There is of course large differences between the different models and court builders out there. The overall performance of the show glass court depends on several factors that influence the optical appearance of the court and its playability. It is the prime objective to achieve great playability and great visibility live and on TV.
ASB SquashCourts is the world-wide market leader in the field of high-class system squash courts. Since 1965 we have established the name of ASB with high quality, reliability and many innovations. More than 6.000 squash courts have been delivered to the satisfied customers – this shows that our strategy has been right. ASB SquashCourts have been built in more than 70 countries and we wish to develop further markets with our innovative products.
In order to expand our partner and sales network we offer interesting possibilities for a co-operation in different countries for marketing oriented sales representatives, trading agencies and distributors.
Who can become an ASB partner?
We offer a partnership to sales representatives all over the world. The partners should be marketing oriented, externally focused on customer’s needs and service. ASB aims to solve customer’s needs with high-end products and services. We aim to create customer value, what means that a customer expects a high quality product to an adequate price. Therefore we need partners, who are happy to ensure these goals.
When asked about building a squash court, people would usually think: well, it’s basically a box, with or without a glass wall at the back, 9,75m in length and 6,4m in width. However, there is much more than meets the eye and a lot of factors need to be considered when building such a ‘box’.
In the production and construction of squash court walls, it has to be ensured that all components shall be capable of withstanding all the stress which may be placed upon them in normal play and shall not suffer any permanent or temporary damage as a result of the impact of balls or rackets.

