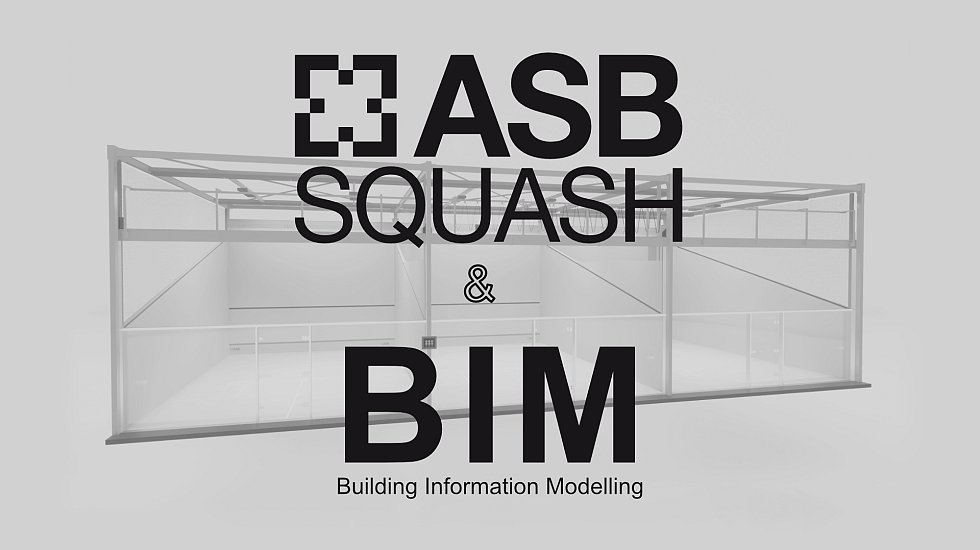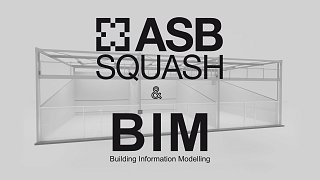Times when state of the art at design were hand drawn blueprints prepared at a drawing board, which were by the way extremely demanding to flawlessness of drawing and highly time consuming, sounds kind of prehistoric nowadays and most people around the globe have already seen some kind of a technical drawing produced with computer-aided design (CAD). Shifting the designing process from a drawing board up to computers was a great step, enhancing mainly the efficiency and speed blueprints can be provided at, further boosted by a subsequent step with the possibility to extend from two dimensional (2D) to three dimensional (3D) models. This improvement has brought, among others, more clarity to output drawings making them easier to understand, especially in more complicated or multiple-composed constructions.
Seen through the lens of today, taking into consideration the current level of technologies and a way our work processes are automated and chained into different IT groups and cloud systems, this was still not enough. Thus there had to be more progress once again. And it happened shortly. It is called the Building Information Modelling (BIM). This next level of designing process extending the modern 3D object modelling with the fourth dimension which is a pure information and a complete process of handling them. Moreover, utilizing latest IT methods, all data are stored at one centralized warehouse, making them accessible for all participants of the complete building (construction) life cycle, starting at pre-design / design phase, reaching through entire construction, extending even further into facility management and possibly closing the circle with building demolition process. All participants at each phase have an access, based on their access rights, to one and the same data which can be used different ways and provide different options of utilization based on the needs of their user.
At ASB SQUASH we are keen on the most modern technologies and insist on continuous development of every part of our work, to deliver state of the art products to our clients. Implementing of the BIM methodology into our essential services was a natural next step for us! We are BIM friendly – open to work with the modern technology.
Are you?

 Previous post
Previous post
