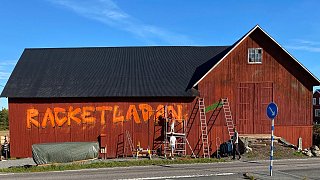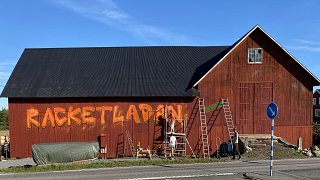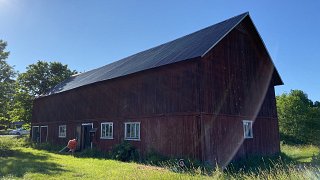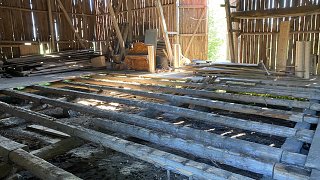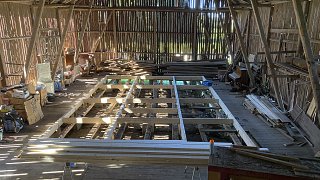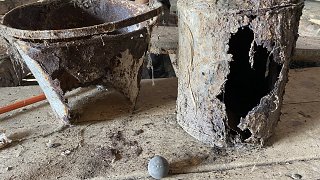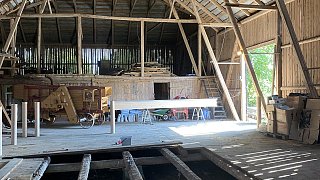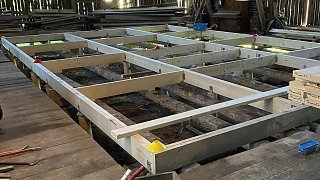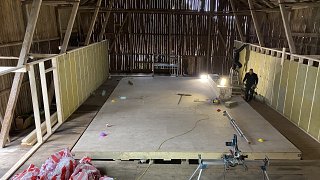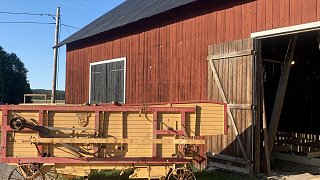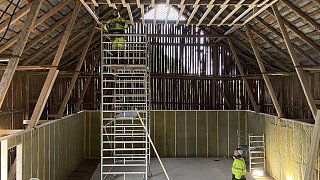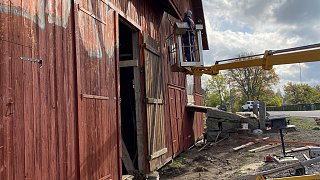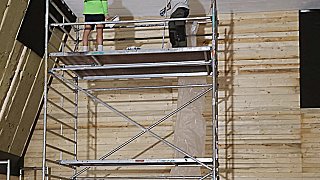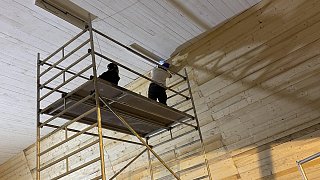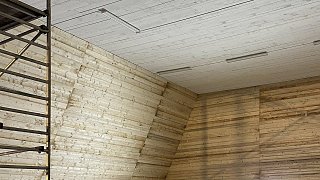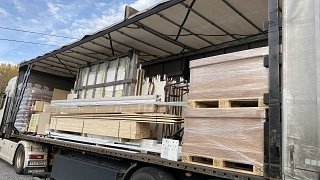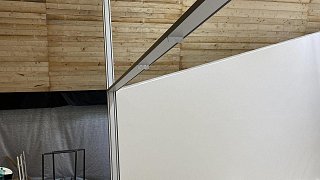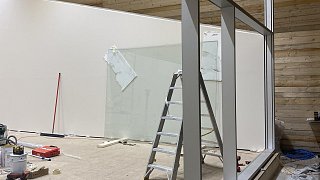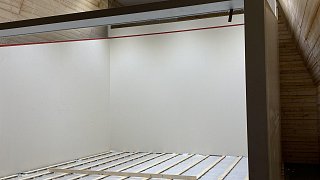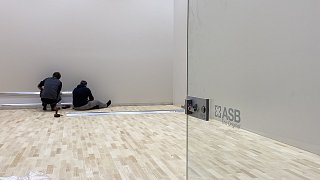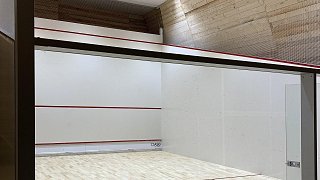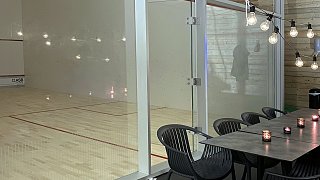It all started when we heard from one of our colleagues and friends from Sweden, Lennart. He mentioned that he had a friend who was planning to build a squash court in Norrtälje, about 30 km north-east of Stockholm. As always, we welcomed the news with open arms and the response was nothing less than - bring it on!
Getting to know
The first big surprise came when we received the initial input documents, which were basically a few photographs of a barn that was over a hundred years old and at first glance needed a complete renovation to accommodate the squash court. The next surprise didn't take long to arrive: scheduled time for completion no more than three months!
As usual, technical consultations began and we arranged documents needed for the preparation of the entire operation. If the building is properly prepared, then the installation is carried out without complications and without unexpected surprises. Due to the nature of the squash court and barn construction, many unusual technical challenges had to be addressed...
The turning point
The turning point of the project came when ASB's Sales Manager Jan Marek visited Norrtälje in August last year. He met the family of Linnea and Magnus, who had moved to Norrtälje from Stocholm shortly before and started living their dream. "When I saw the barn, I was full of doubts at first, but when I saw the enthusiasm with which Magnus approached the construction of the court and the preparation of the building, I said to myself - we have to do it, we will build the court!", Jan describes his feelings about the meeting. He knew that the design department at ASB SQUASH loves challenges and would be eager to make this dream come true for Linnea and Magnus.
Design, production and installation
Upon his return, Jan handed over the requirements to the designers, sat down with the team and started working on the implementation design. Tomas Fiser took on the role of chief design engineer of the project. He describes the design phase as follows: „Every element of the court, every detail, was individually designed and tailored to meet the requirements of the installation site. Resolving all issues required close collaboration between the design team and the customer. The court is built on a reinforced timber frame, so we had to focus mainly on the stability and safety of the designed solution. I must highlight the creative collaboration and the factual reasoning of the customer, who put his trust in our ideas and the proposed solution.“
After Magnus confirmed the shop drawings, production started and the individual parts were shipped to Norrtälje followed by our assembly team. Thanks to the detailed and thorough preparation, the entire assembly went smoothly and as planned.
The result
The court is now already in use and the goal that Magnus and us had planned has been achieved. The RACKETLADAN (squash barn) was completed last September and is very popular with squash players. The whole project has captured the hearts of all of us at ASB and we know that when professionalism, trust, determination and enthusiasm combine, dreams come true.
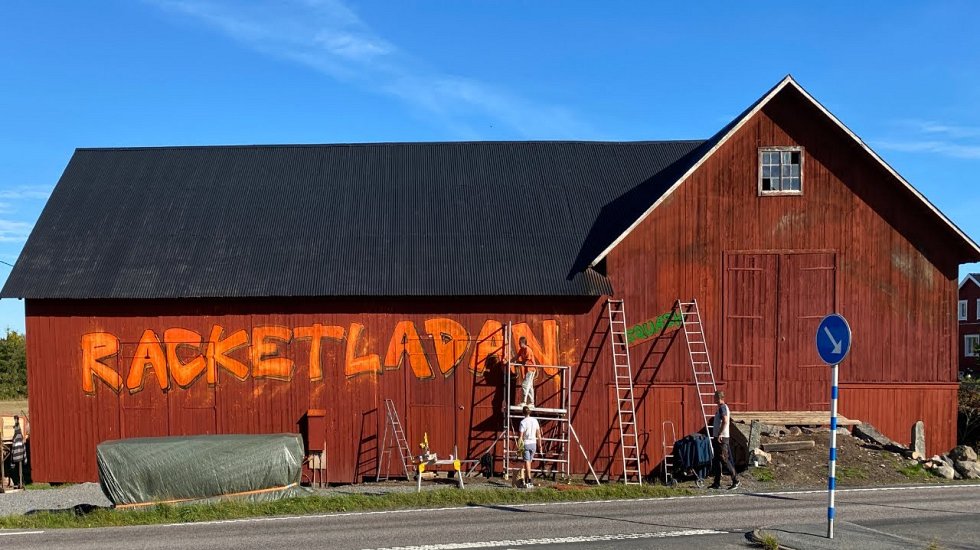
 Previous post
Previous post
